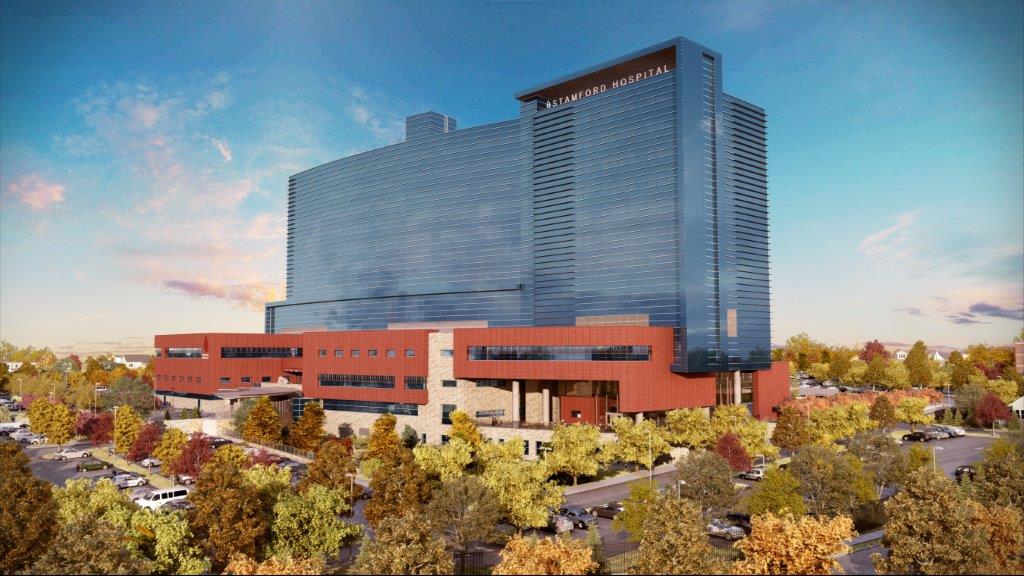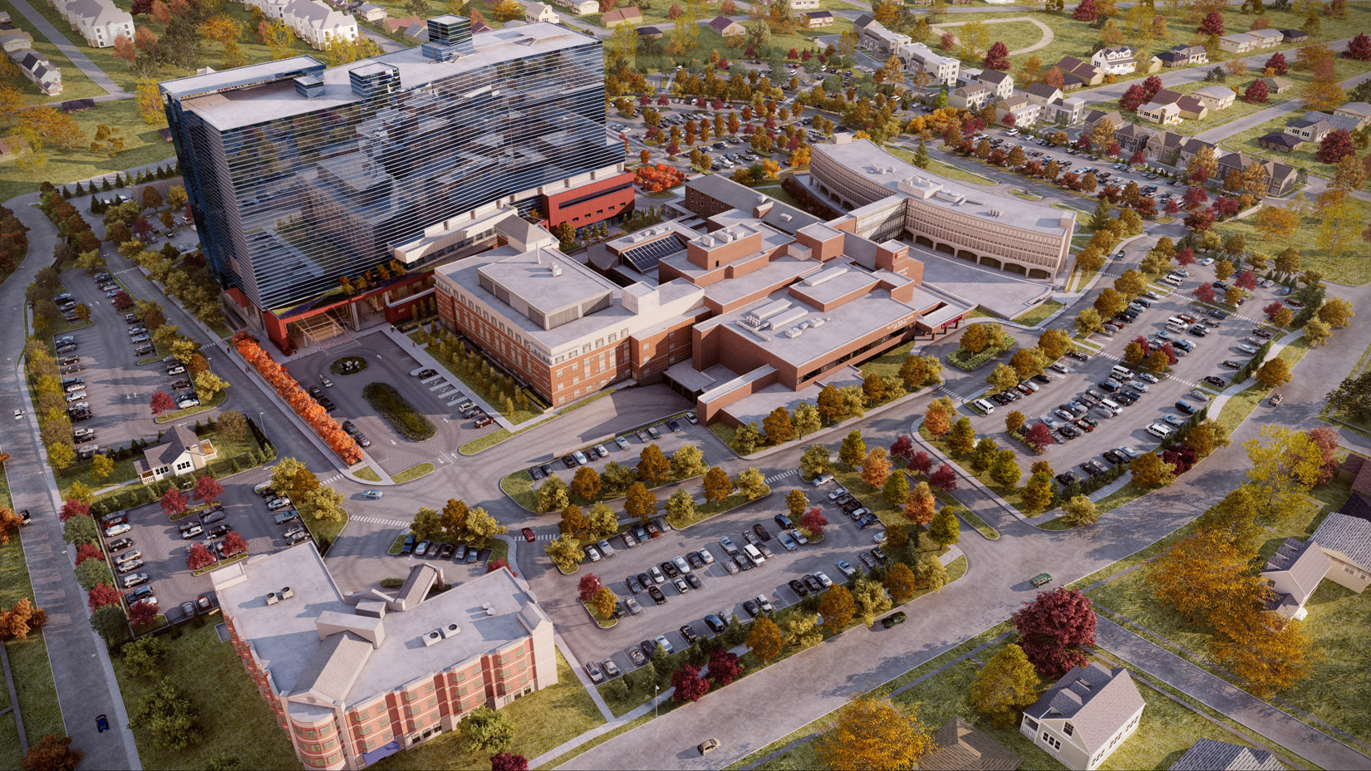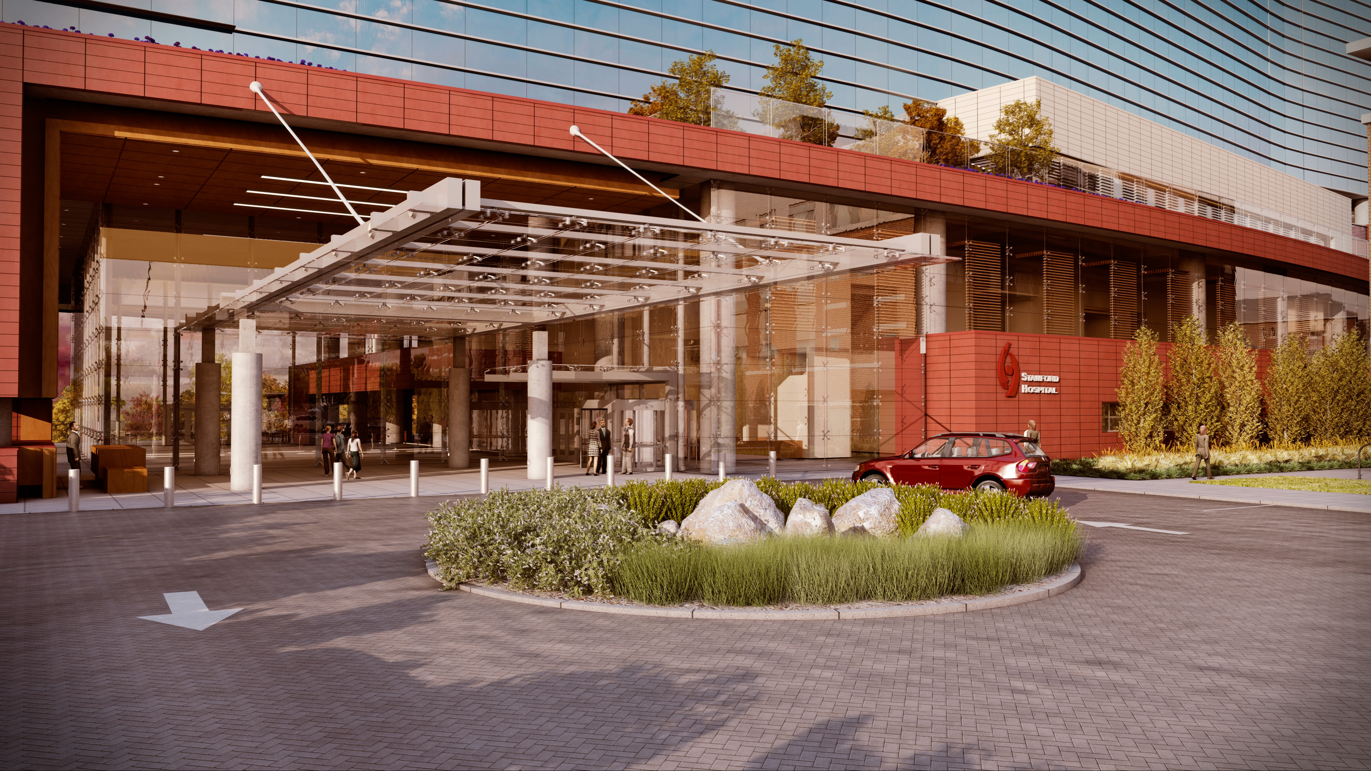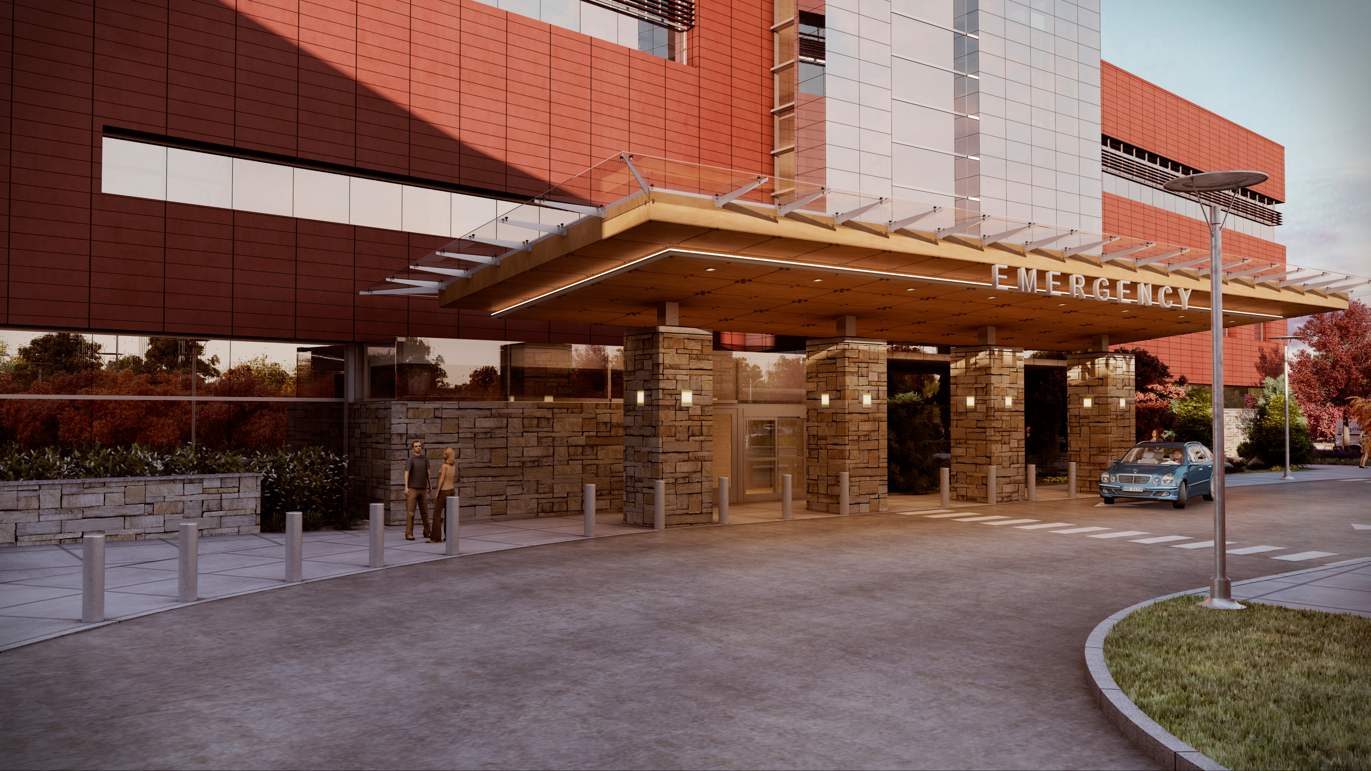Third-Party Code Review Services for drawing evaluation-inspections-legal assistance. There are often circumstances where the authority having jurisdiction does not have the capability of completing plan review and the possible need for inspections. Engineering and architectural firms make use of our services for a back check on their design prior to submitting drawings for permit. Our firm can provide this service and our personnel providing these services are licensed building officials, assistant building officials, electrical inspectors, and mechanical inspectorsm
One of our numerous Third-Party Code Reviews was for Stamford Hospital as shown in the following images:
Other Third-Party Code Review Clients for drawing evaluation-inspections-legal assistance are as follows:
UBS – Group Corporate Services/Americas
677 Washington Boulevard – 6th Floor
Stamford, CT 06901
September 2015 – October 2015
This project included a renovation and demolition project on the 9th and 10th floors for a building located at 600 Washington Boulevard in Stamford, Connecticut, which was recently converted to a multi-tenant building. UBS is occupying this space, in addition to a small area on the 1st floor directly off of the Lobby. All designated tenant areas have been previously utilized for office related services, and UBS intends to occupy them in the same fashion. The total square footage of the relocation is equal to 109,633 sq. ft.
Rogers Inter-District Magnet Extension
200 Strawberry Hill Avenue
Stamford, CT 06901
December 2016 – October 2017
This school project included a north addition and renovations to the existing 4- story and 2-story buildings, totaling approximately 132,000 sq. ft. combined. The Magnet School holds approximately 900 students, grades ranging from K-8.
SoNo Residence Inn #9770
33-41 South Main Street
South Norwalk, CT 06854
January 2017 – June 2017
This new building was approximately 93,480 sq. ft. and included Hotel Guest Units, Reception area, Utility and Laundry Rooms, Meeting Rooms, Exercise Room, Exterior Terraces, Guest Lounge and Bar, and Employee and Guest Parking Garage (Three Levels) in an Eight Story Building.
Urby Stamford Parcel 38
Tresser Boulevard & Greyrock Place
Fairfield County, CT
May 2015 – June 2018
This project included a proposed new building which consists of a concrete basement garage with multiple buildings created by firewalls above. Podium level includes Gymnasium and apartment units. There are five levels of apartment units on the podium.
New Police Facility for the Bethel Police Department
12 Judd Avenue
Bethel, CT
July 2017 – August 2017
This project included a new Police Facility for the Bethel Police Department. The proposed building included two stories, comprised of Lower Level and Upper Levels. The group classifications were Group B (Business), I-3 (Institutional) and S-2 (Storage) and the approximate square footage is 11,355 sq. ft.
Branford Community & Senior Center
46 Church Street
Branford, CT
August 2017 – January 2018
This project included a renovated two story building located in Branford, CT. The group classification is Assembly (A3) and is approximately 32,389 square feet. The floor plans provided include a Gymnasium, Locker Rooms, Multi-Purpose Rooms, Conference & Office Rooms, Activity, Arts & Crafts Room, Library, Health & Fitness Center, Kitchen, Mechanical Spaces, Bathrooms and Corridors.
Francis Walsh Intermediaten School & Central Offices
Town of Branford, CT
October 2017 – January 2018
The project included an existing building with an ‘open plan’ with academic and common area blocks. The academic block features a media center with two story instructional areas around the media center. The common space features a cafeteria/multi-purpose performance space, gymnasium, auxiliary gym, natatorium, music rooms, shop areas and support offices. The building will included a new 3-story 133,532 sq. ft. addition on the east side of the building. The existing gym, pool, locker rooms, music rooms and majority of the existing academic areas will be renovated. The final building size will be approximately 166,900 sq. ft. including a 5,000 sq. ft. portion of the new building area for the Board of Education offices.
CT Orthopedic Specialists Second Floor
Residential Care Home
84 North Main Street
Branford, CT
October 2017 – January 2018
This project includes renovations and an addition to an existing building. Construction will be completed in 3 Phases. Phase I includes medical office areas on the 2nd Floor. Phase II includes R-4 and Office areas on the 2nd Floor and addition area. Phase III includes renovations to the addition area on the 1st Floor.
Stamford Hospital Regional Center for Health
1 Hospital Plaza
Stamford, CT
March 2016 – July 2017
This project included the renovations and expansions to Stamford Hospital and all required Third Party Electrical Inspections for all twelve floors
Parker Place Apartments Expansion
53 Parker Street, 367 Washington Street
Wallingford, CT
January 2018 – February 2018
This project included five stories and totaled approximately 64,800 square feet. The five (5) levels of the existing building included Apartments, Corridors, Stairwells, Main Lobby, Meeting Room, Mail Room, Trash, Mechanical Room, Storage, Water Room & Electrical Room.
Rogers Inter-District Magnet School (Barn)
200 Strawberry Hill Avenue
Stamford, CT 06901
November 2018
This portion of the project included complete code review for the historic barn renovations for Rogers Magnet School.
True North Stamford – St. John’s
245 Atlantic Street
Stamford, CT
November 2018 – June 2019
This project included nine stories with tenant roof areas, including two parking levels below. Building included tenant amenities, storage and landscaped courtyard above garage level. Apartments included studio, one-two-three bedroom units, with adjacent corridors. Code review included initial Foundation Permit Review and subsequent Building Permit Review.
Dunkin Donuts at Bradley Airport
Windsor Locks, CT
November 2019
This project included a new Dunkin Donuts tenant space located within Bradley International Airport, occupying +/- 775 square feet, including Service, Sales and Back of House Areas.
True North, St. John’s
Stamford, CT
September 2018 – August 2020
This project included a new building with a proposed nine (9) stories that will include a parking garage with one level at grade and another below. The proposed building will include tenant amenities, storage, and landscaped courtyard above the garage level, and additional open space at the upper roof level. Apartments will be comprised of 48 studio, 164 one-bedroom, 74 two-bedroom, and 7 three-bedroom units averaging approximately 900+/- square feet per unit.
Parker Place Apartments
Wallingford, CT
January 2018
This project includes five stories and totaled approximately 64,800 square feet. The five (5) levels of the existing building include Apartments, Corridors, Stairwells, Main Lobby, Meeting Room, Mail Room, Trash, Mechanical Room, Storage, Water Room & Electrical Room.
BL Amazon Facility
Wallingford, CT
January 2020 – May 2020
This project included renovations to an existing 82,744 sq. ft. building. The renovated building includes a Warehouse, Offices, Break Room, Restrooms, Locker Room(s), Vestibule and Pickup Area.
Rowland Technologies
Wallingford, CT
April 2020 – April 2021
This project included a 21,500 sq. ft. New Warehouse and 12,212 sq. ft. New Office Space to be completed in Phases I & II. Phase III will include renovations of the existing Office Wing into Manufacturing and Warehouse Space.
Sally’s Apizza
Fairfield, CT
(2 Tenant Spaces)
July 2020 – February 2021



